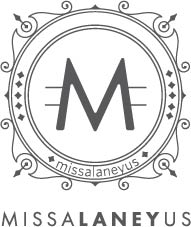Yesterday, I shared how the house looked when we bought it. Today, I’ve got photos of how it appears now. In the spirit of full disclosure, it looks a lot barer here than it normally would. We had to remove all personal photos when we put the house on the market, but this should give you an idea of how it generally looks. Just mentally add about a thousand pictures of Ellie, and you’ll get the drift.
This is the living room. You can see we removed the spiral staircase and added a new one.
In the dining room, we removed the wood paneling, added built-ins around the fireplace and refinished the beautiful hardwood floors.
Oh, the kitchen – we did quite a bit here. The cabinets got a coat of new paint. We added backsplash and countertops, along with the entire row of cabinetry on the wall opposite the fridge. And, we added new appliances. Ours were only a few years old, but for some reason, the previous owners selected cream.
I shared the playroom awhile ago here. It is still one of my favorite places in the house.
The main bathroom had a few cosmetic adjustments. Primarily, we removed the butterflies.
This is my office. I wish there had been a little more light coming in when I took the photo, so you could really see it, because it is lovely.
Here is our bedroom.
Ellie’s room has pages from Madeline framed on each wall. I’m not sure you can see them well here, but I’m going to miss them when we transition her to a “big girl” room.
Our basement has pretty low ceilings, so we painted the whole thing black and added a ton of lights.
When we have guests, they stay here.















Leave a Reply